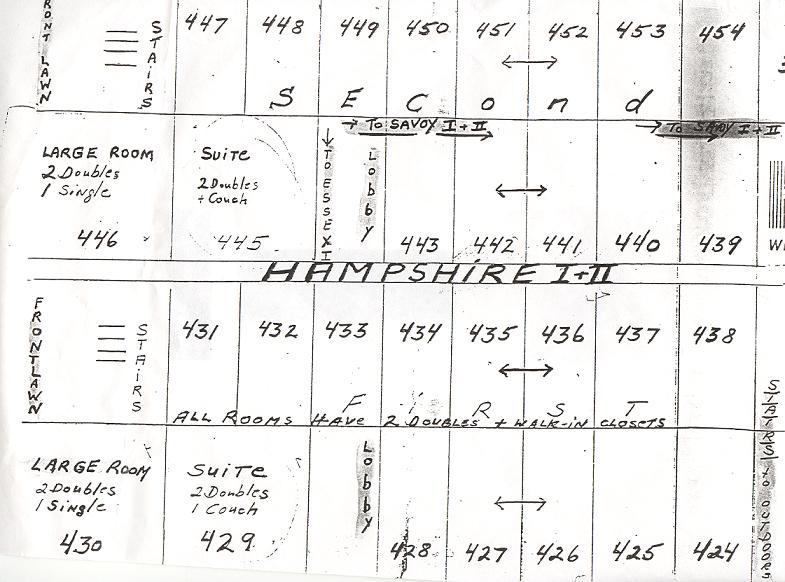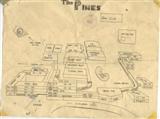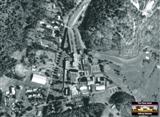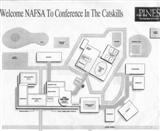|
|||||||||
|
*new* [ all abandoned ] [ home / news ] [ about us ] [ whats new? ] [ user submitted ] [ advertising ] [ archives ] [ archive 1961 ] [ bldg (int.) ] [ bldg (ext.) ] [ bldg (info) ] [ bldg (explore) ] [ other bldgs ] [ ski chalet ] [ the town ] [ discussion ] [ mailing list ] [ contact the webmaster ] [ the syndicate ] other links paradise lost? catskills institute |
|
||||||||
©2019 PLA845 Communications -- This site is a member of the PLA845 Syndicate.
|






