|
|
|
|
|
|
|
|
|
|
|
|
|
|
|
|
|
|
|
|
|
|
|
|
|
|
|
|
|
|
|
|
|
|
|
|
|
|
|
|
|
|
|
|
|
|
|
|
|
|
|
|
|
|
|
|
|
|
|
|
|
|
|
|
|
|
|
|
|
|
|
|
|
|
|
|
|
|
|
|
|
|
|
|
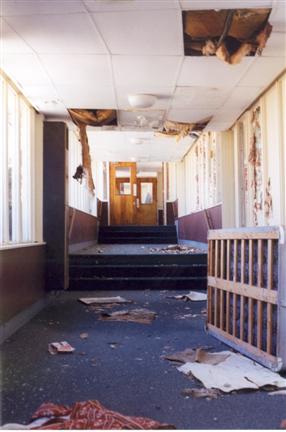
|
| The breezeway is in a significant state of deterioration mostly due to water damage. |
| |

|
| Another shot of the blankets in the first floor of the former Carlton building. The police cited this blanket and the squatter's room as evidence in their arson investigation, yet they had clearly not been disturbed in months before the fire. |
| |
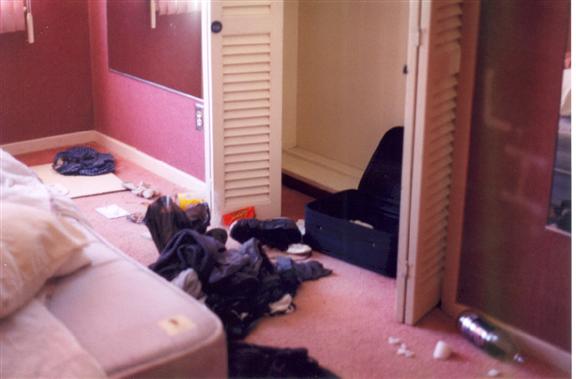
|
| The squatter's closet in the room on the second floor of the former Carlton building. The police cited the blanket on the first floor and the squatter's room as evidence in their arson investigation, yet they had clearly not been disturbed in months before the fire. |
| |
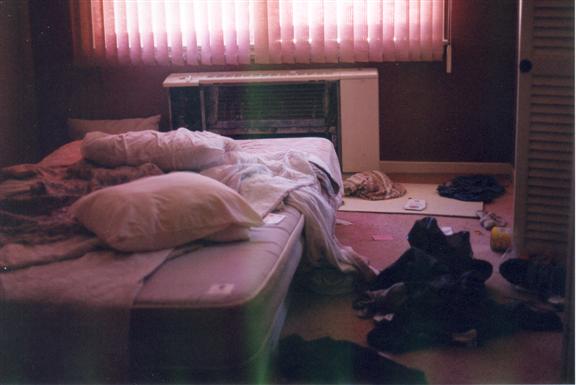
|
| The squatter's room on the second floor of the former Carlton building. The police cited the blanket on the first floor and the squatter's room as evidence in their arson investigation, yet they had clearly not been disturbed in months before the fire. |
| |
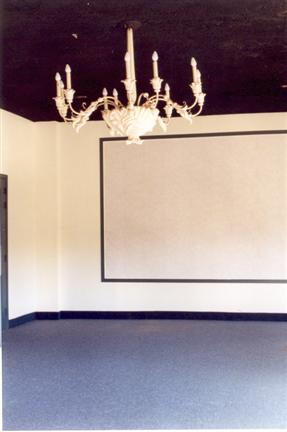
|
| An ornate, arachnid-like chandelier near the Viceroy and Persian rooms. |
| |

|
| A stripped down bed frame in the Hampshire building. |
| |
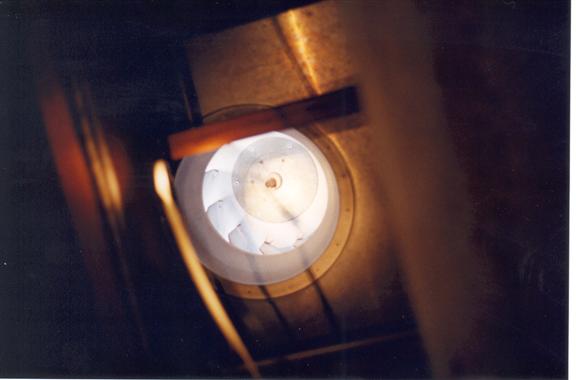
|
| An exhaust fan leaks in light in the otherwise dark hallway of the Hampshire building. |
| |
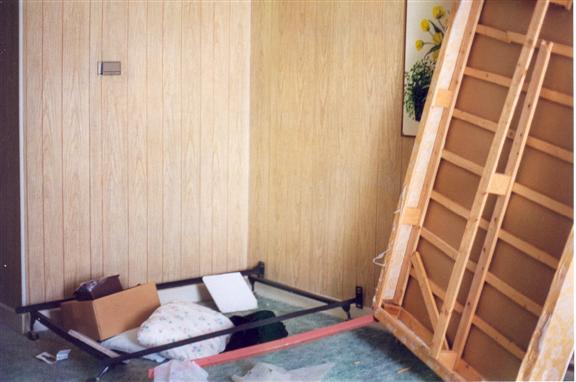
|
| Boxes of junk and a broken bed frame sit in a room in the Hampshire building. |
| |
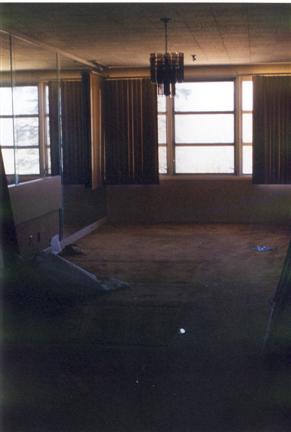
|
| The now empty suite in the Hampshire building. |
| |
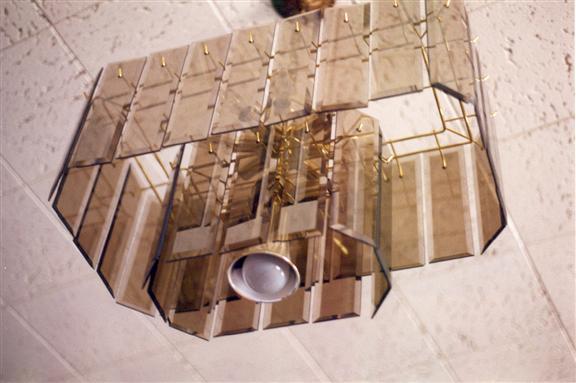
|
| An interesting chandelier in the suite in the Hampshire building. |
| |
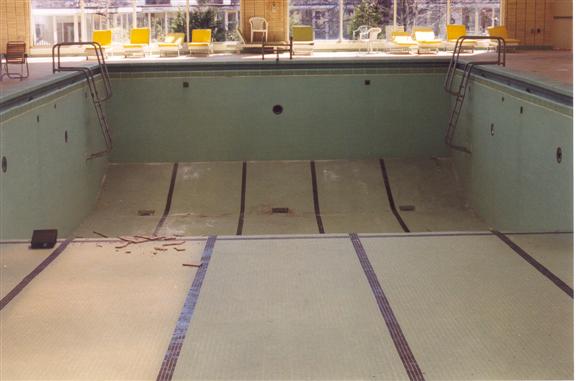
|
| The indoor pool is once again accumulating debris after having been vandalized and cleaned. |
| |
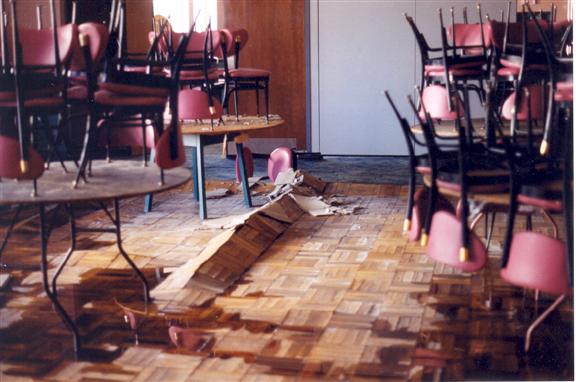
|
| The dance floor in the dining room shows signs of significant water damage. |
| |
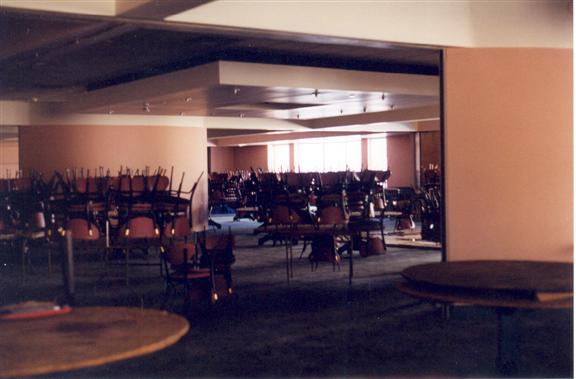
|
| The grand, serene main dining room. |
| |
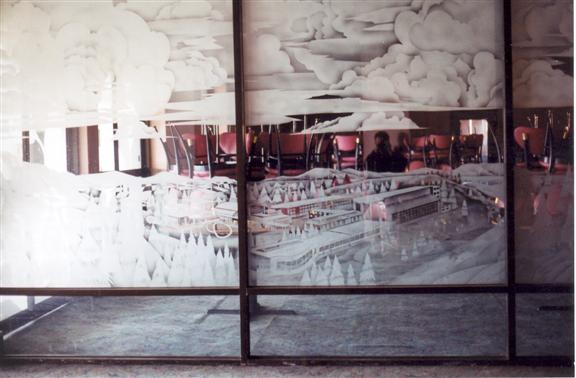
|
| An interesting albeit inaccurate glass-etched mural of the entire premesis. It is amazingly well preserved. Also note the photographer's reflection in the glass. |
| |
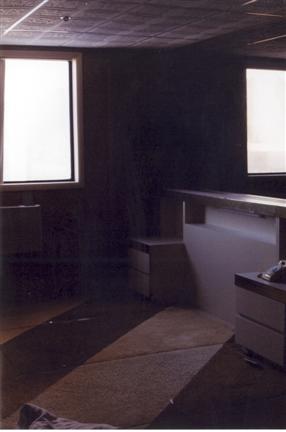
|
| A 'standard' class guest room in the main building. |
| |
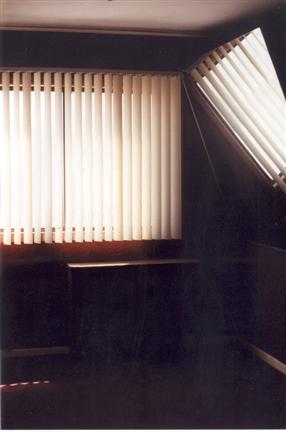
|
| A 'standard' class guest room in the main building is having a little bit of trouble holding itself together. |
| |
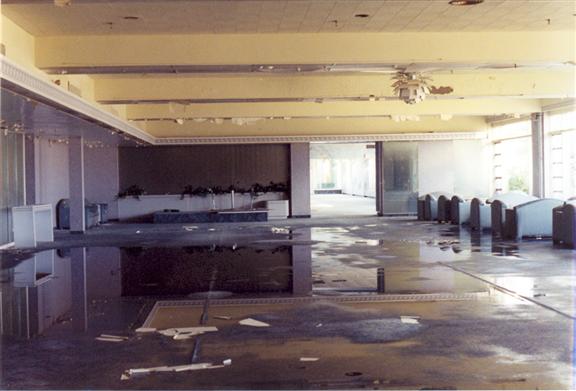
|
| The main lobby now serves as the indoor pool due to budget cuts. |
| |
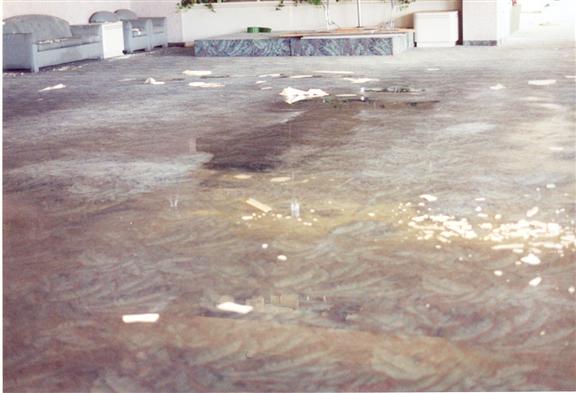
|
| Note that the main lobby would not be this flooded if it were not for a continual flow of water in from the roof. Note the droplets suspended in midair in this photo. |
| |
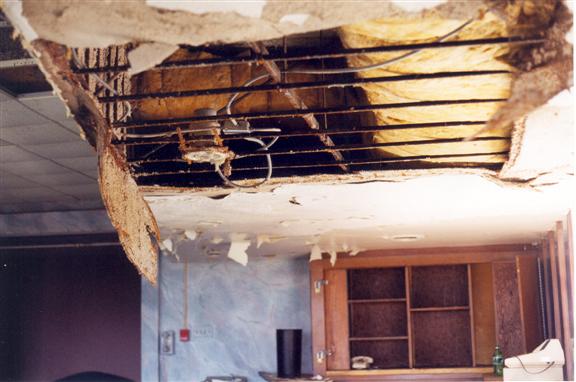
|
| Water leaking from the roof has eaten all the ceiling tile it found near the second bar in the main lobby area. |
| |
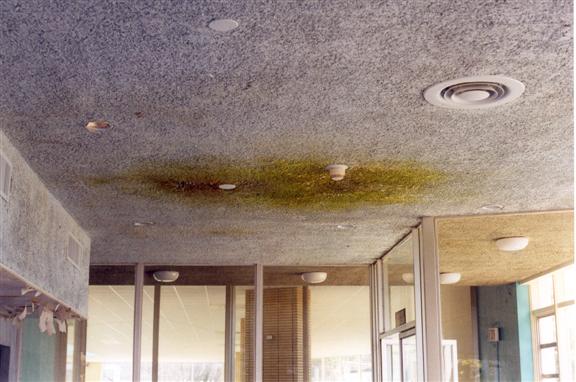
|
| In spots where there was no ceiling tile, moisture above feeds bacteria below through osmosis. |
| |
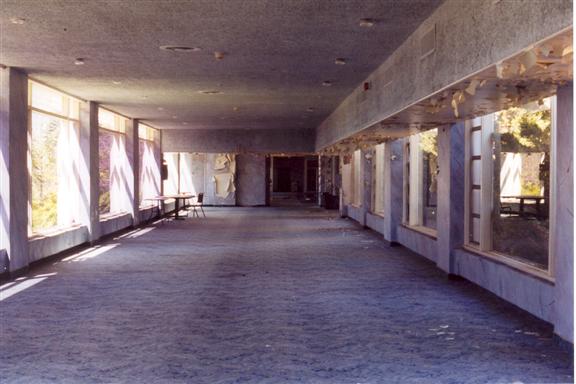
|
| The walkway from the indoor pool to the main lobby. |
| |
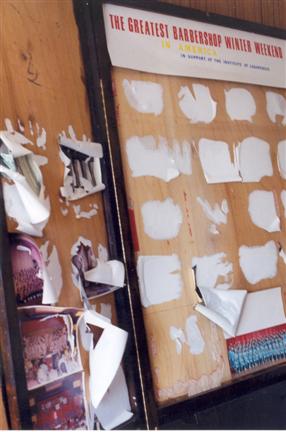
|
| An old promotional poster from a convention, now stored in an old employee room in the main building. |
| |
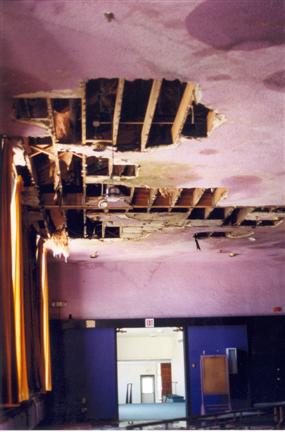
|
| I've heard that now, you can actually see sunlight coming in through this hole in the ceiling in the Persian room. How sad. |
| |
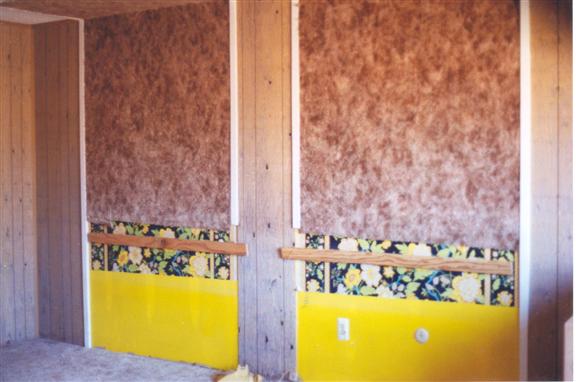
|
| The empty bed rails in a 'Super Deluxe' Regency room. |
| |
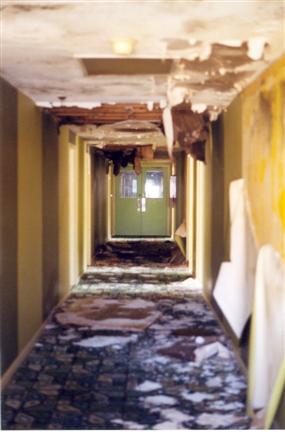
|
| The very dilapidated hallway of the not-so-old Regency building. |
| |
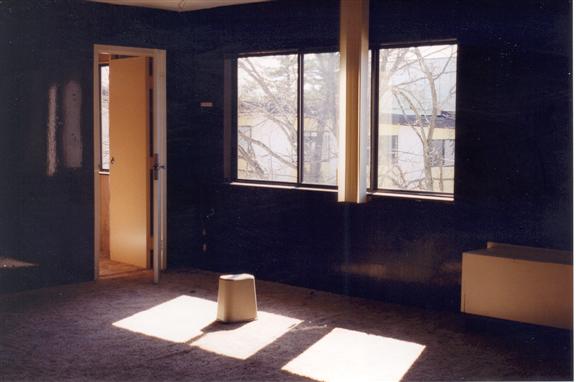
|
| The suite in the Regency room was adjoined with a normal 'Super Deluxe' Regency room, but was painted with a peculiar highly glossy dark brown color. The room had a strange feel to it. |
| |
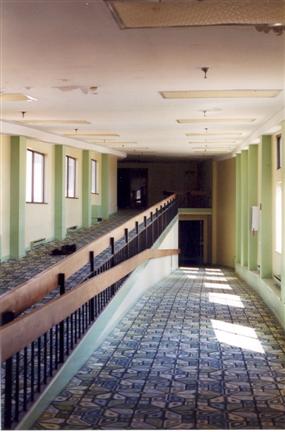
|
| The split walkway leading to the Regency building. |
| |
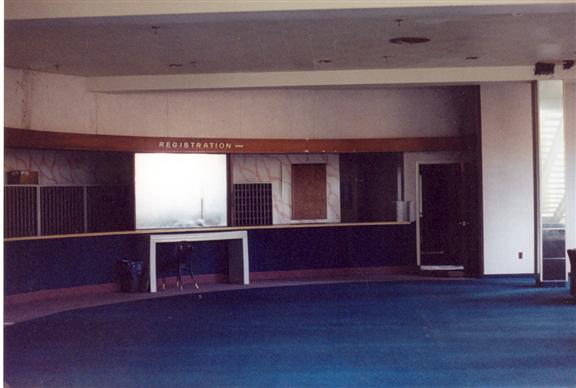
|
| The mess around the registration area has been cleaned. But by whom? |
| |
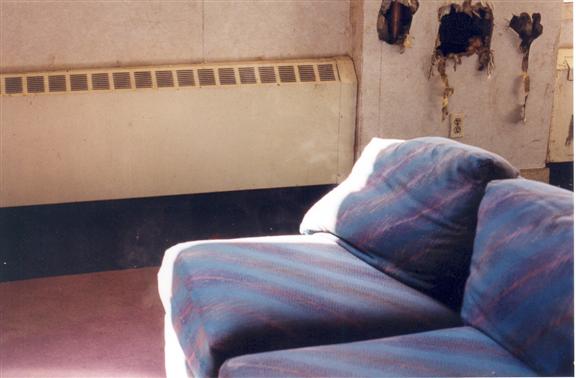
|
| Steam rises from the floor near couches in the main registration area. |
| |
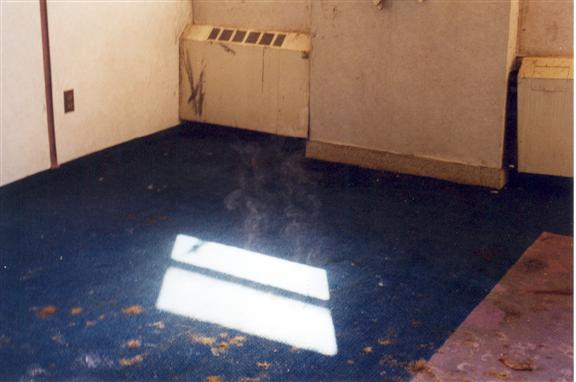
|
| A more clear shot of steam rising from the floor near the registration desk. |
| |
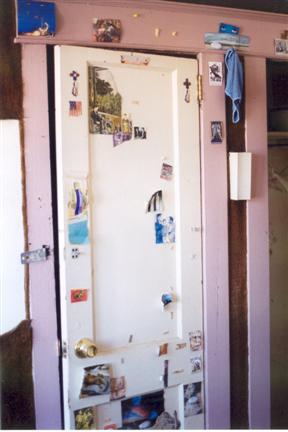
|
| A highly decorated closet door in the employee housing of the Ritz building. |
| |
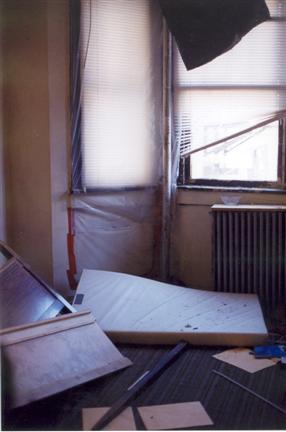
|
| A room filled with junk typical of the employee housing of the Ritz building. Note the plastic taped to the walls, likely as cheap insulation. |
| |
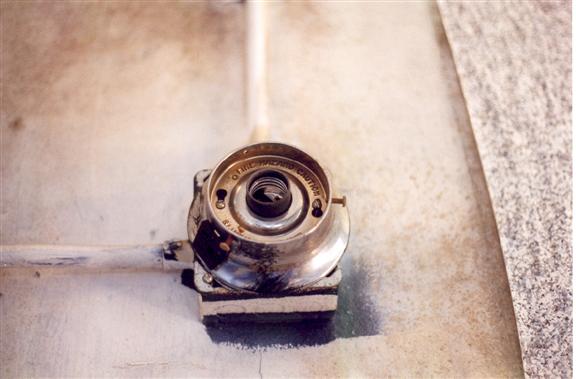
|
| An old light socket in the Ritz building. |
| |
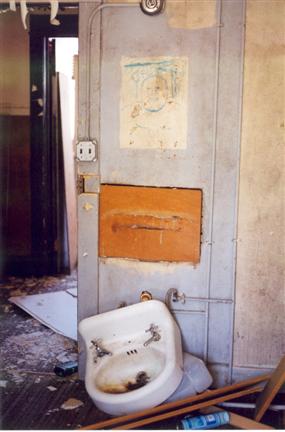
|
| A sink that has exceeded the life of the glue that bound it to the wall in the Ritz building. |
| |

|
| A partial ceiling collapse in a bathroom in the Savoy building. |
| |
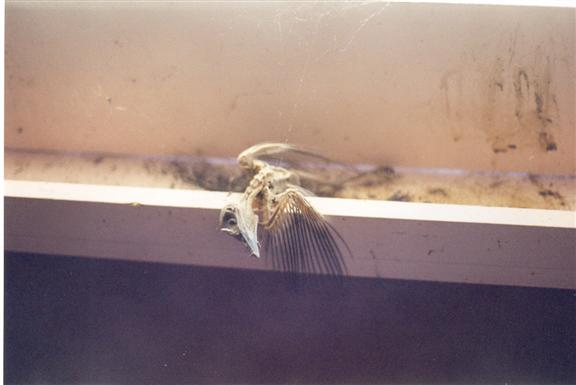
|
| A skeleton of a dead bird on a window sill in the Savoy building. The bird appears to be looking at you from certain angles. The position in which it now lies suggests an agonizing and slow death. |
| |
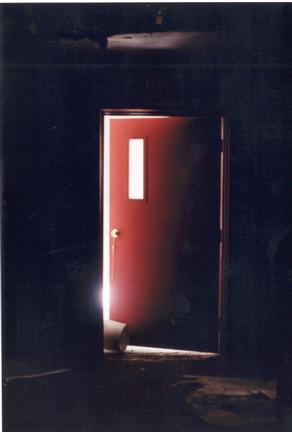
|
| A fire door leading to a stairwell in the savoy building. |
| |
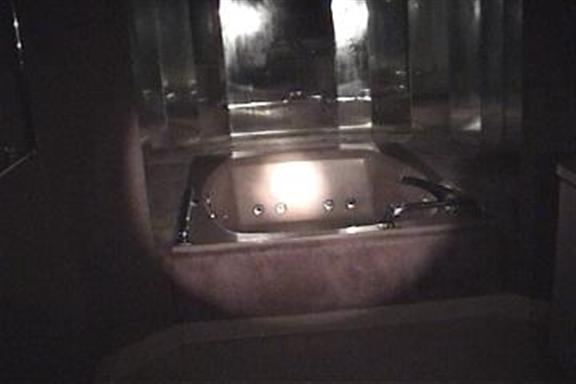
|
| A hot tub in the third and fourth floor hottub suites of the Savoy building. It is my understanding that one of these rooms is now locked and the keyhole has been drilled out. This is cause for further investigation. |
| |
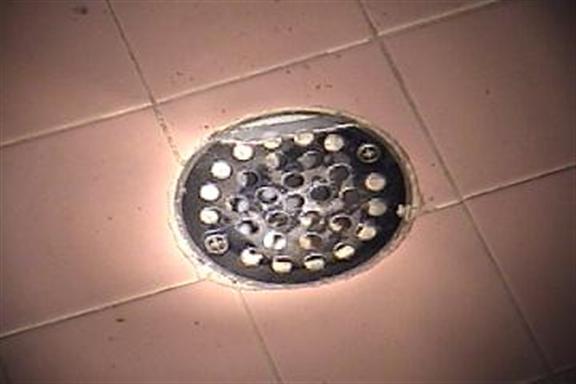
|
| An in-floor drain in the bathroom of the hottub suites on the third and fourth floor of the Savoy building. |
| |
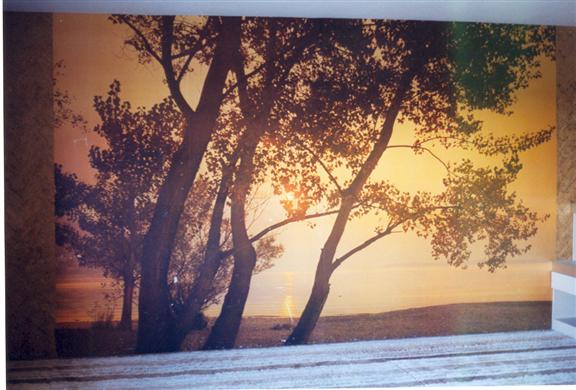
|
| A mural on the wall of one of the hottub suites located on either the third or fourth floor of the Savoy building. |
| |
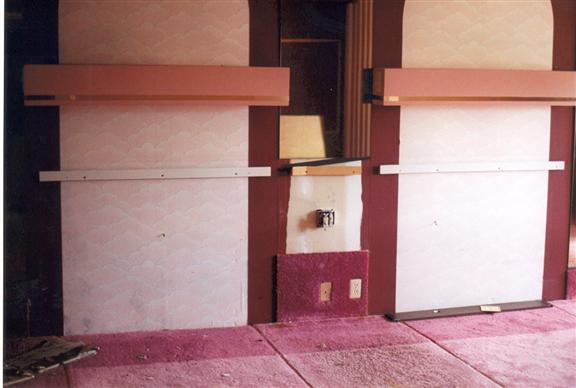
|
| Empty bedding areas in a typical 'Super Deluxe' Savoy room. |
| |
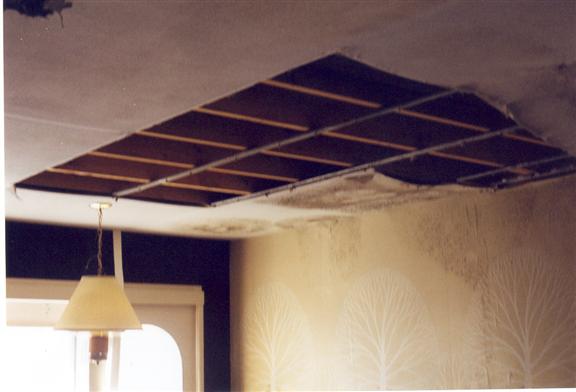
|
| A partial ceiling collapse involving a flat panel of ceiling in a typical 'Super Deluxe' Savoy room. |
| |
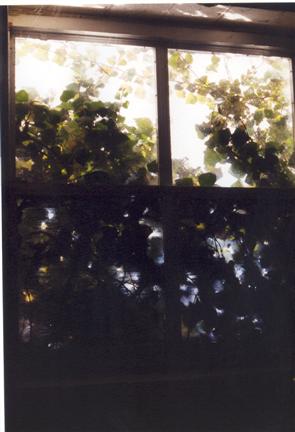
|
| Vines have overtaken this first or second floor window in the stairwell of the Savoy building. |
| |
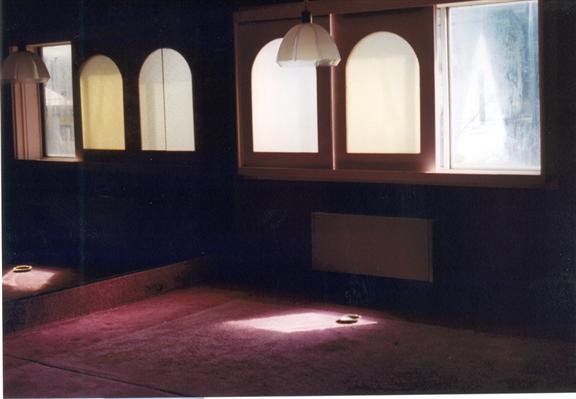
|
| An empty room lets light shine in through its windows a typical 'Super Deluxe' Savoy room. |
| |
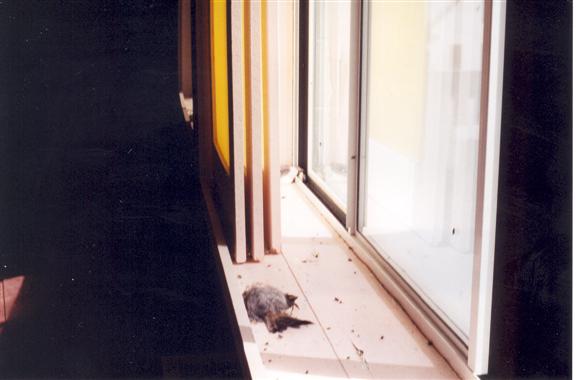
|
| A dead bird on a window sill in the Sheraton building. This bird is much fresher than the bird in the Savoy building, or merely has not been accessible to bugs and decomposers for some reason. This building is less moist than the Savoy building, which may contribute to this preservation. |
| |
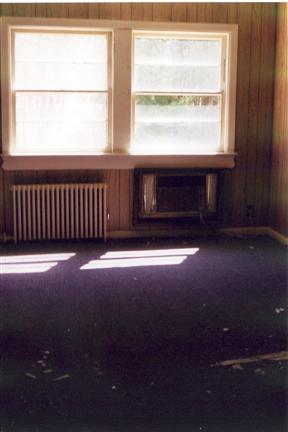
|
| A now empty typical 'Deluxe' room in the Sheraton building. |
| |
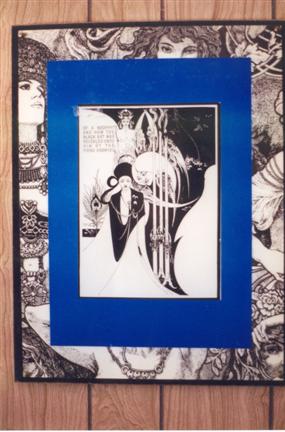
|
| A peculiarly inscribed painting on the wall of a guest room in the Sheraton building. |
| |
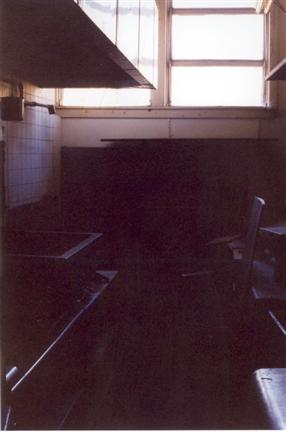
|
| The kitchen from the snack shop located near the Viceroy room. |
| |
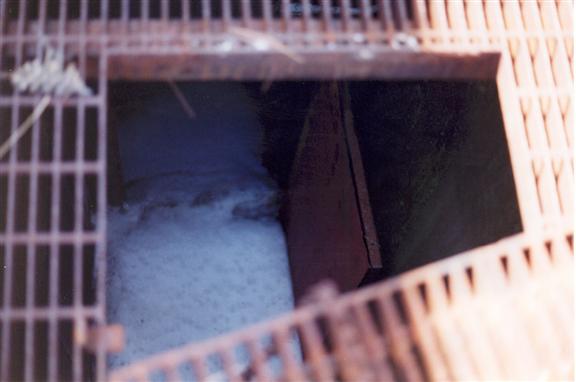
|
| The back entrance to the boiler room is accessible from the outside of the indoor pool. Only the ballsiest explorers would dare go down there though, for fear of the explorer-eating-boiler-monster. |
| |
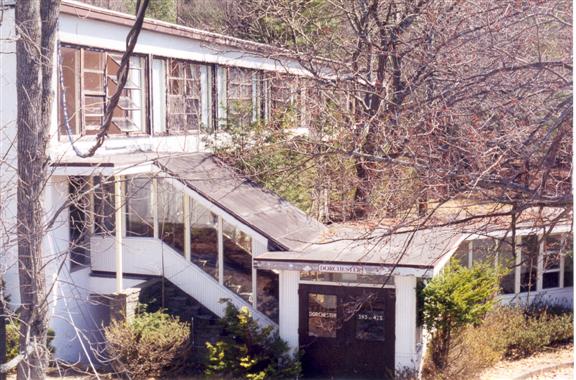
|
| The breezeway's end and the entrance to the Dorchestor building. The Dorchestor building is raised up, and likely has a large basement which would be interesting to explode. |
| |
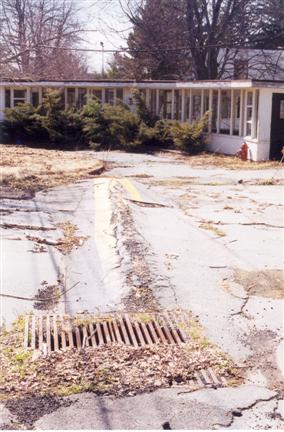
|
| The fire lane along the breezeway about two weeks before the suspicious fire that took out the Carlton building. Who would have known that firefighters from twelve companies would be in this same spot only days later? |
| |

|
| The fire lane running behind the outdoor pool cabanas. |
| |
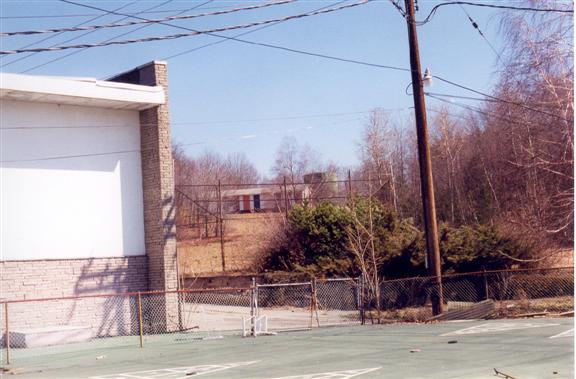
|
| The camp house is one building that I've never actually even been close to. The closest I got was probably when I was a kid, and they used to allow us to go snow tubing down the hill that's seen here. |
| |
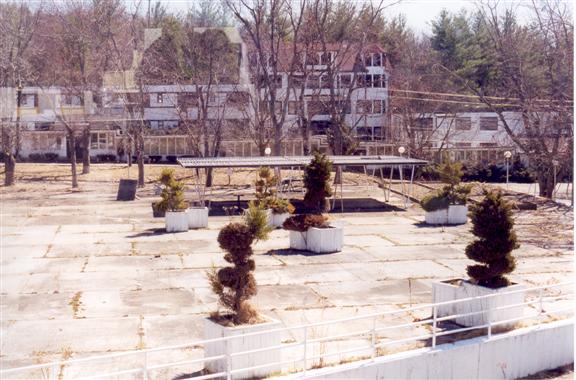
|
| The outdoor card area is slowly being overcome by weeds. |
| |
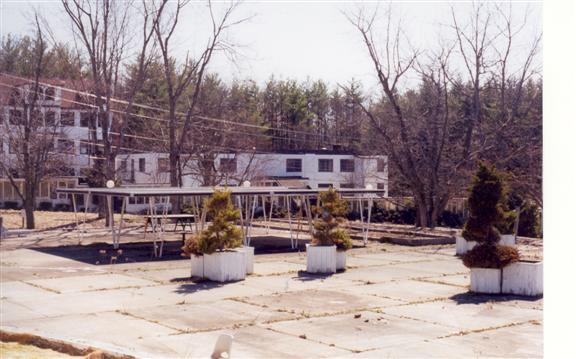
|
| The now non-existant Carlton building as seen from the walkway leading to the Persian room. |
| |
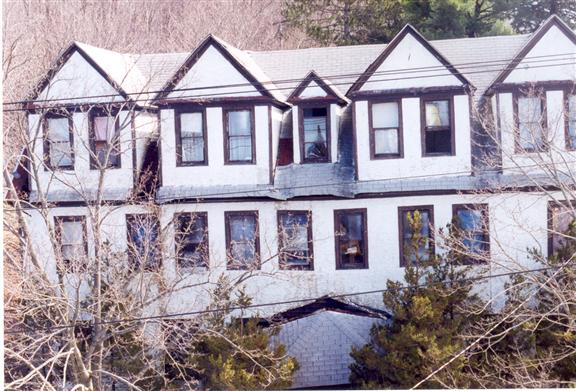
|
| I believe this building housed the concierge of the hotel. It is located directly behind the Savoy building, somewhat adjacent to the Regency building. If anyone knows, contact me. |
| |
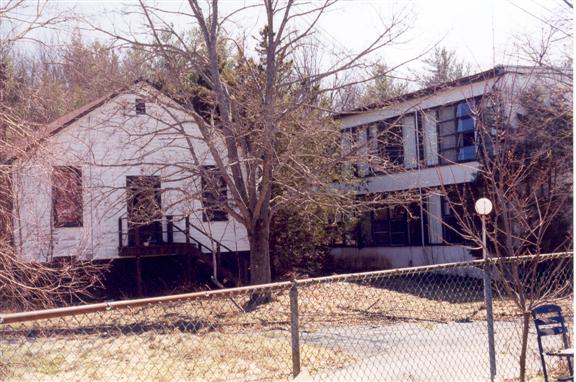
|
| The back of the Dorchestor building and a small staff cottage. |
| |
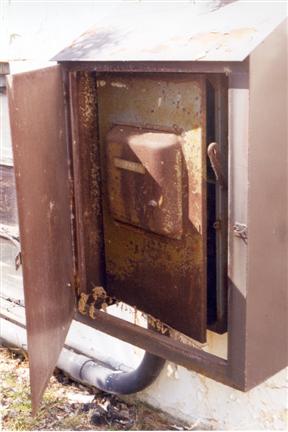
|
| A dilapidated high-voltage electrical switch behind the Dorchestor building. |
| |
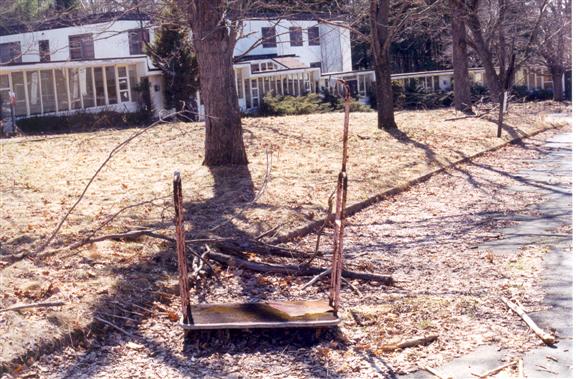
|
| A luggage cart sits alone and abused in the fire lane near the Dorchestor and Sheraton buildings. |
| |
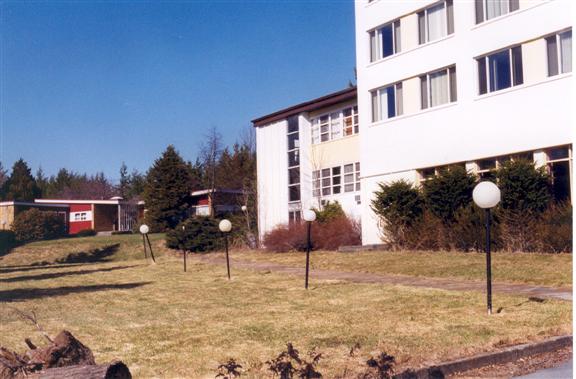
|
| Foreground to background: The Essex building, the Hampshire building, and the still active Ehrlich residence. |
| |
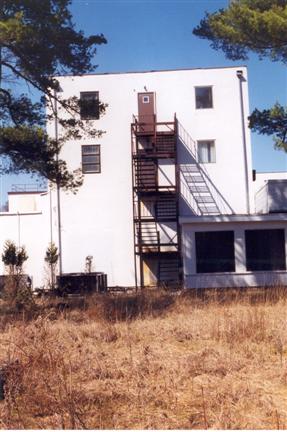
|
| The fire escapes on the side of the main building. |
| |

|
| The main lobby as seen from the main entrance. |
| |
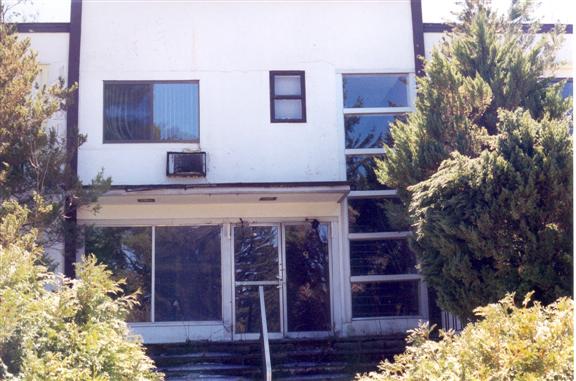
|
| The outside of the Marlboro building. Note the peculiarly sized window above the main entrance, and the warped blinds in the window to the left of that. |
| |
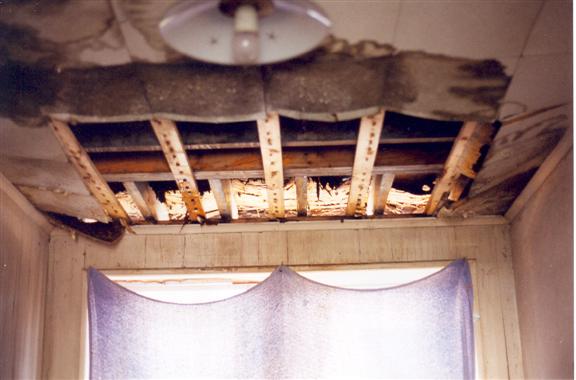
|
| A partial ceiling in a room in the outdoor pool cabanas. |
| |
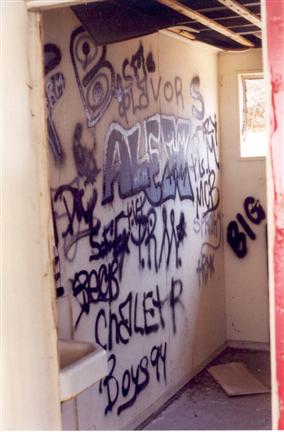
|
| Graffiti in a staff room in the outdoor pool cabanas. Note that the graffiti predates the closing of the hotel, indicating that this was left by employees, not vandals. |
| |
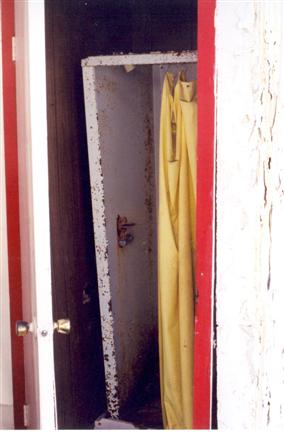
|
| The shower that was likely used by staff living in the outdoor pool cabana. |
| |
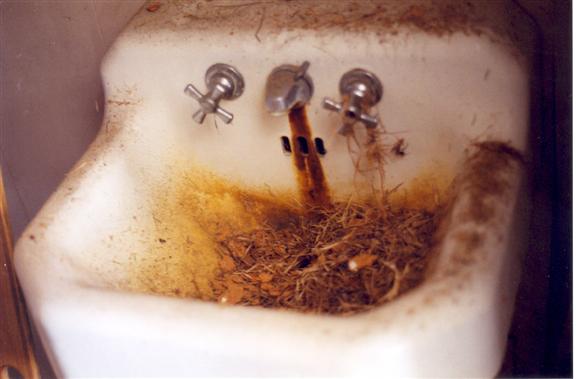
|
| A very old sink in one of the disused staff living areas in the outdoor pool cabana. |
| |
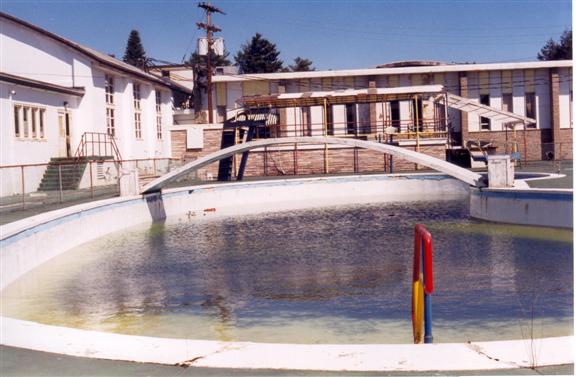
|
| The handrail leading down into the outdoor pool is still vibrantly colored. |
| |
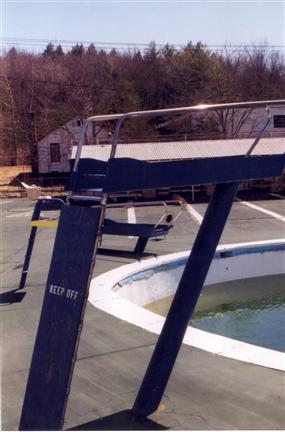
|
| The high dive ladder has been removed at the outdoor pool. |
| |
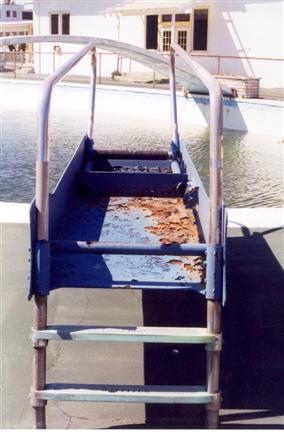
|
| The low dive frame just rots away at the outdoor pool. |
| |
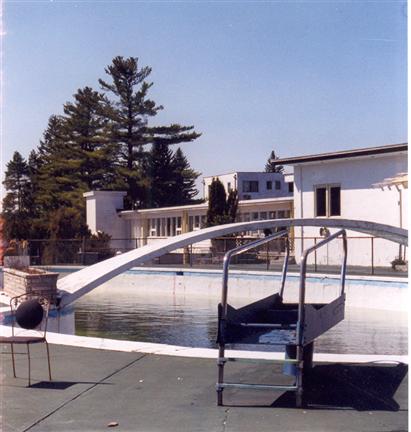
|
| The low dive and the flybridge at the outdoor pool. |
| |
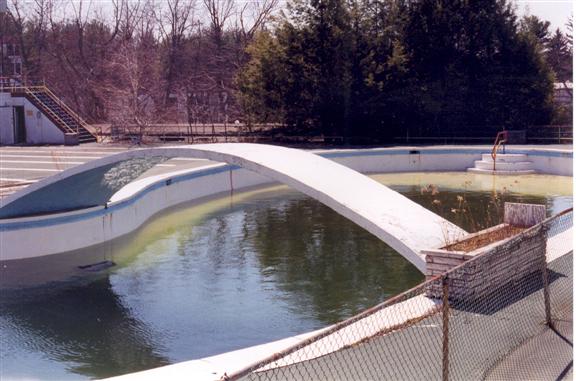
|
| The heart shaped outdoor pool with its flybridge. |
| |
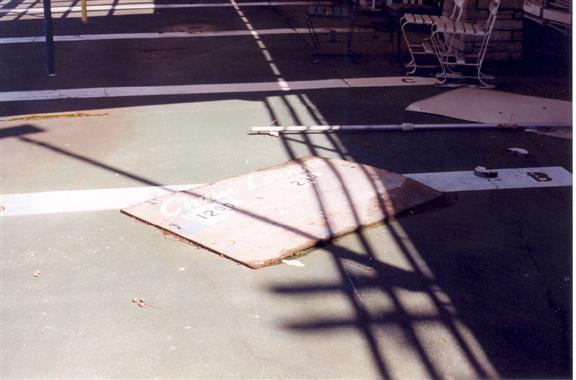
|
| This same sign is seen in one of the photos in the 'Archive' section of this site. Note the advanced aging it has experienced. |
| |
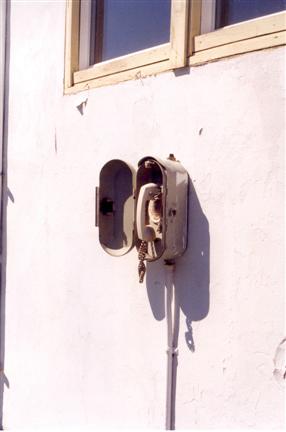
|
| This phone now serves as a home to a nest of bees near the outdoor pool. I like the weather proof enclosure that it is in. |
| |
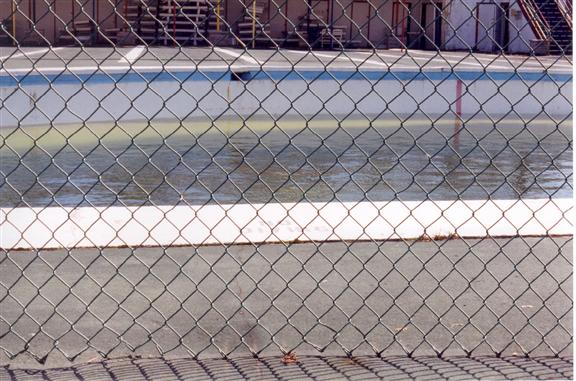
|
| The outdoor pool through the chain-link fence around it. |
| |
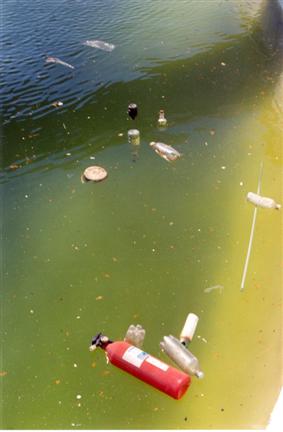
|
| A fire extinguisher and other garbage float in the disgustingly murky water of the outdoor pool. |
| |

|
| This sign at the outdoor pool is so badly weathered that it is completely obliterated. |
| |
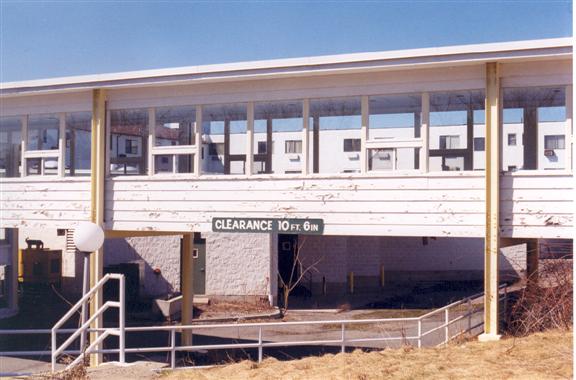
|
| The overpass leading to the persian room. |
| |

|
| The overpass leading to the Regency room as seen from the other overpass leading to the Persian room. |
| |
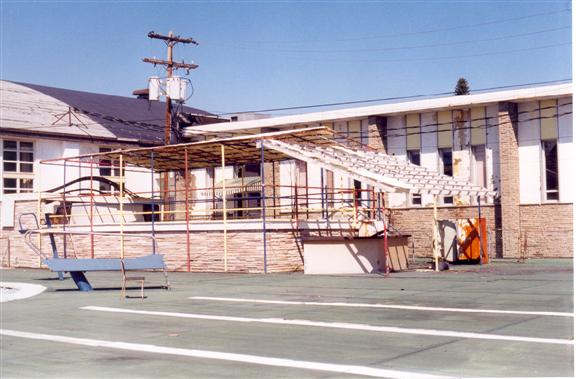
|
| The outside of the Persian room, and the bar at the outdoor pool. |
| |
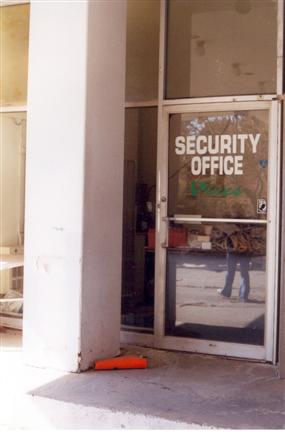
|
| The security office was the only place I've ever found an official "The Pines" pen. Once I also found complete architectural blueprints, but it was too much to even process. There was simply way too much detail for anyone but an engineer to parse as part of their job. |
| |
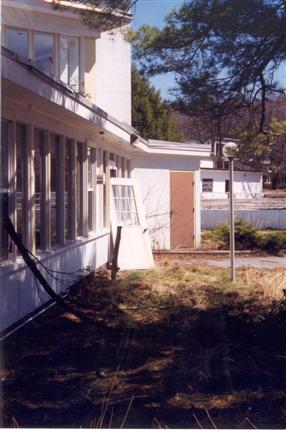
|
| The walkway to the Persian room has had it's door removed. Who would remove the door when there are plenty of other entrances? |
| |
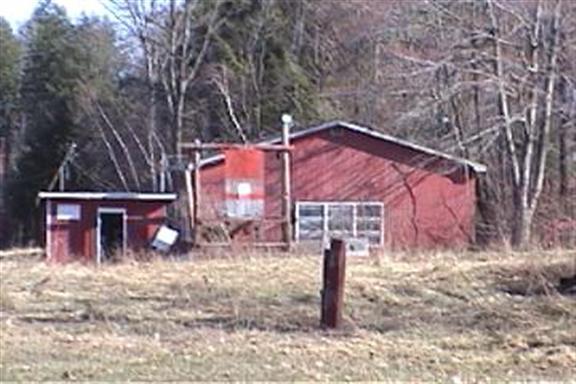
|
| A ski patrol and maintenance building at the base of the intermediate hill with the rope tow. |
| |
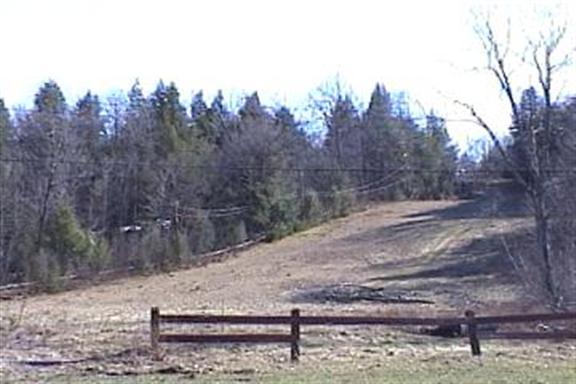
|
| The intermediate hill that had a tow rope on it's side. |
| |
|




















































































